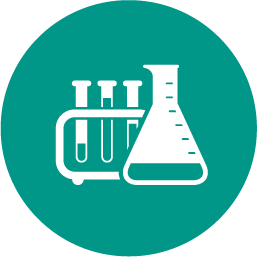
Engineering, 05.03.2020 09:28 payshencec21
Develop a preliminary work breakdown structure (WBS) for a small one-story commercial building to be constructed on the site of an existing small-frame structure. It is 30 by 60 ft in plan (see illustration). The exterior and interior walls are of concrete block. The roof is constructed of bar joists covered with a steel roof deck, rigid insulation, and built-up roofing. The ceiling is pended acoustical tile. The floor is a concrete slab on grade with an asphalt tile finish. Interior finish on all walls is paint. a) Show the first level of this structure for the total project (WBS is developed from top to the bottom). b) Select one work package (or building system) of the first level and develop the second- level structure for this work package. Heat and mechanical Lavatory Storage

Answers: 2


Another question on Engineering

Engineering, 04.07.2019 18:10
During a steady flow process, the change of energy with respect to time is zero. a)- true b)- false
Answers: 2

Engineering, 04.07.2019 18:20
For a gate width of 2 m into the paper, determine the force required to hold the gate abc at its location.
Answers: 1

Engineering, 04.07.2019 19:10
A)-in the process of engineering design, explain the contribution of material selection. b)- explain the procedure of synthesis as is employed in engineering design. c)- is there any relationship between ergonomics and engineering design? explain. d)- safety consideration in engineering design includes human, product and the enviroment . explain how safety will be incorporated into the design?
Answers: 3

Engineering, 06.07.2019 03:10
Different between right hand turning tool and left hand turning tool ?
Answers: 1
You know the right answer?
Develop a preliminary work breakdown structure (WBS) for a small one-story commercial building to be...
Questions



English, 16.07.2019 04:30

Mathematics, 16.07.2019 04:30

Biology, 16.07.2019 04:30



Mathematics, 16.07.2019 04:30





Social Studies, 16.07.2019 04:30


Mathematics, 16.07.2019 04:30

SAT, 16.07.2019 04:30

Social Studies, 16.07.2019 04:30

Mathematics, 16.07.2019 04:30




