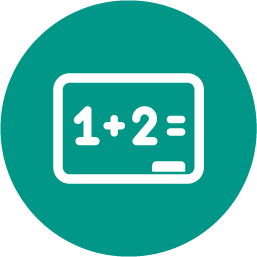
Mathematics, 19.11.2020 04:10 papasully1
Problem ID: PRABEP7Q
A blueprint for a building includes a rectangular room that measures 3 inches long and 5.5 inches wide. The scale for the blueprint
says that 1 inch on the blueprint is equivalent to 10 feet in the actual building. What are the dimensions of this rectangular room
in the actual building?
Give the width of the building. Do not include units (feet) in your answer.

Answers: 1


Another question on Mathematics

Mathematics, 21.06.2019 14:10
Olivia uses the work below to determine 55% of 720 which explains the error in olivia’s solution
Answers: 1

Mathematics, 21.06.2019 15:00
Three coins are flipped. what is the probability that there will be at least two tails?
Answers: 1


Mathematics, 21.06.2019 20:00
Someone answer asap for ! max recorded the heights of 500 male humans. he found that the heights were normally distributed around a mean of 177 centimeters. which statements about max’s data must be true? a. the median of max’s data is 250 b. more than half of the data points max recorded were 177 centimeters. c. a data point chosen at random is as likely to be above the mean as it is to be below the mean. d. every height within three standard deviations of the mean is equally likely to be chosen if a data point is selected at random.
Answers: 1
You know the right answer?
Problem ID: PRABEP7Q
A blueprint for a building includes a rectangular room that measures 3 inches...
Questions




Physics, 10.10.2019 17:00





Chemistry, 10.10.2019 17:00





History, 10.10.2019 17:00








